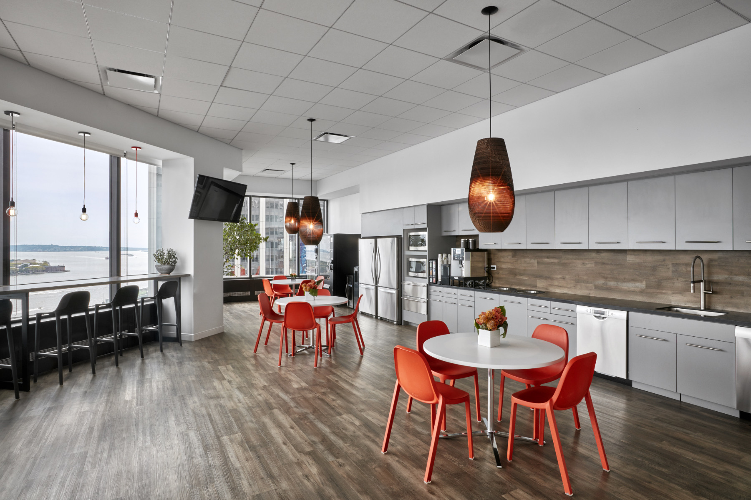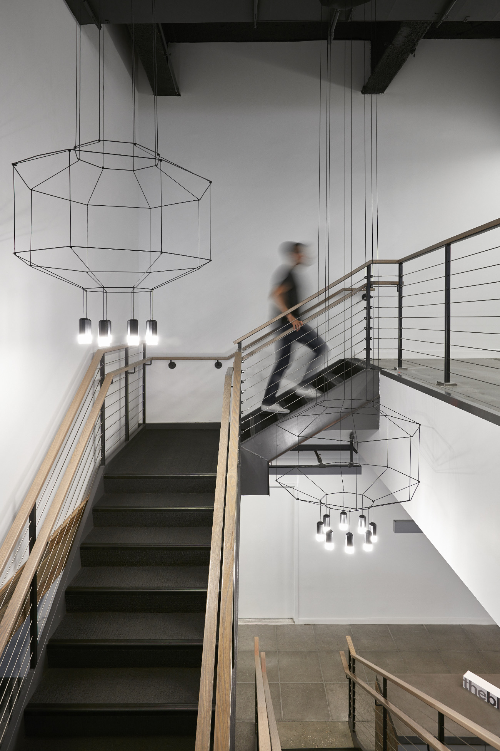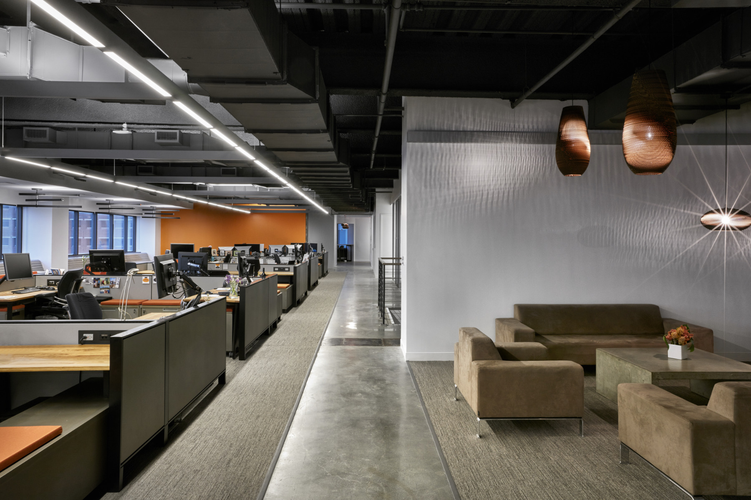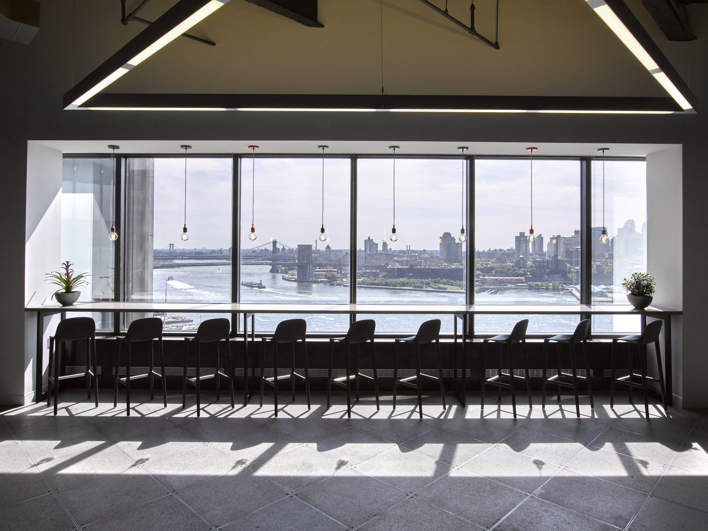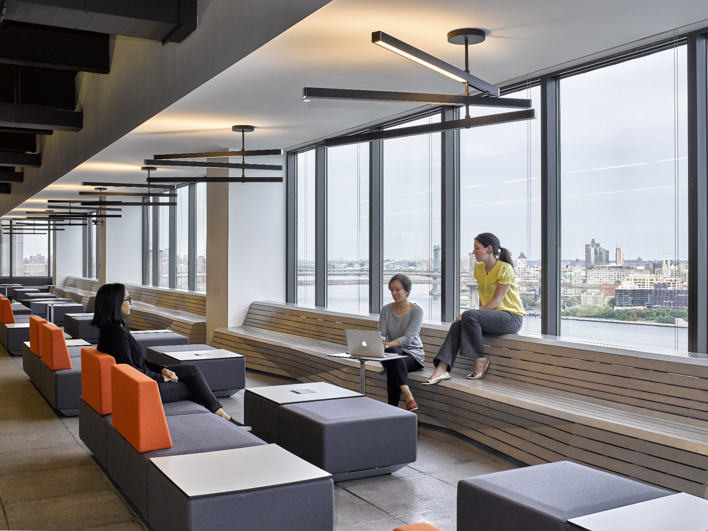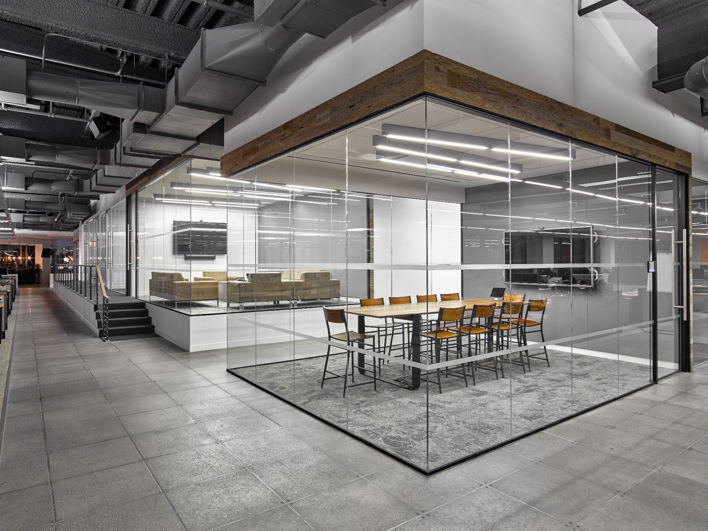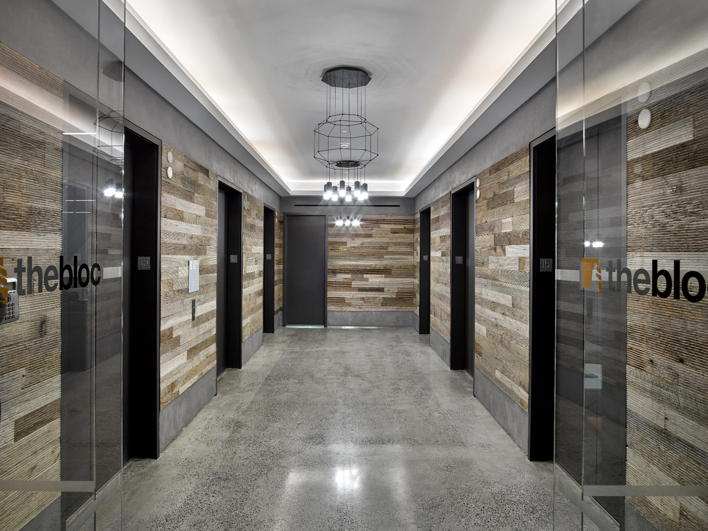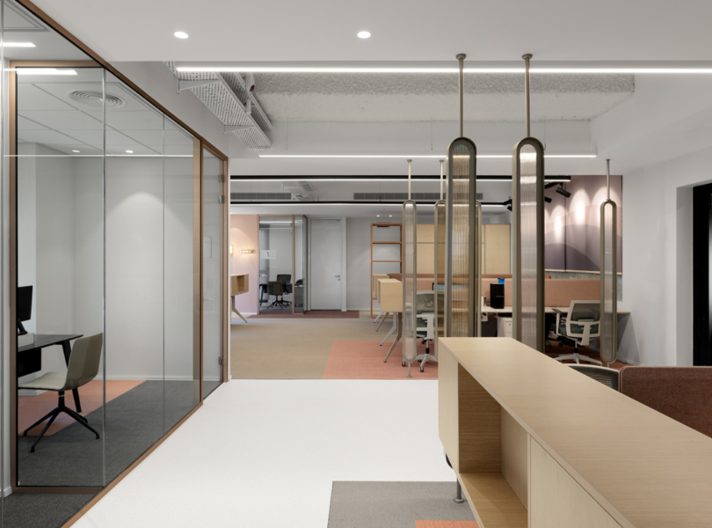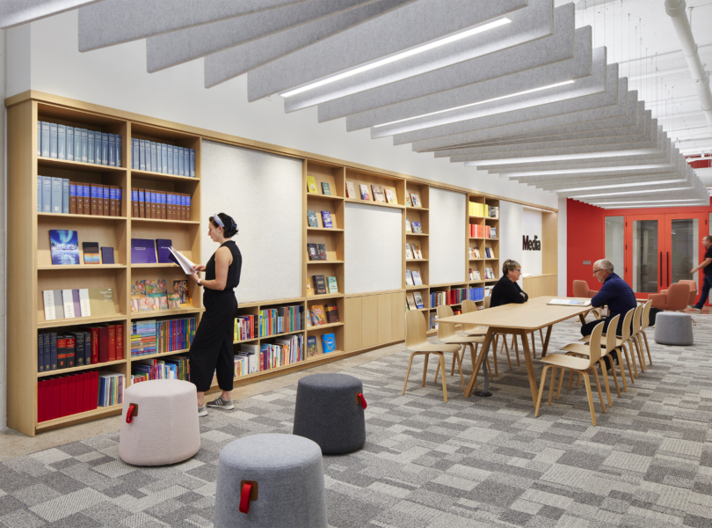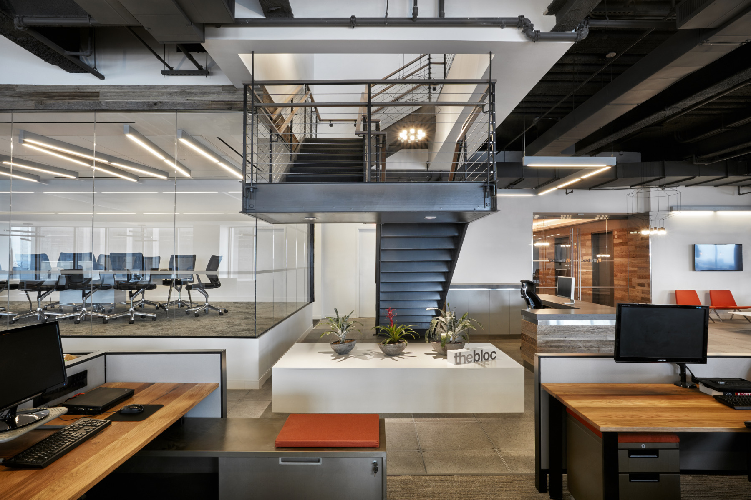
A Look Inside The Bloc’s New NYC Office
Creative agency The Bloc recently hired interior design studio Studio Fōr to design their new office in New York City, New York.
“The space’s open concept has a casual, creative feel that reflects the agency’s own brand. With a variety of meeting spaces and work areas, as well as standout views for all to enjoy, the design fosters efficiency and inspiration.
The historically industrial, mercantile and marine context of what is now the Financial District in Manhattan inspired the overall aesthetic of the space including materials, finishes, and product selections. This inspiration also influenced the design of custom components, including the custom bench system at the office perimeter, as well as workstations with solid wood desktops and raw steel components.
Among the priorities of the design: inspiring creativity, fostering collaboration between the accounts- oriented and creative teams with ample room for a variety of meeting spaces, and leaving the views of the river and beyond unobstructed for all to experience. These goals were achieved by creating three distinct sections within the open office areas, which were further distinguished by being set at various elevations: raised platforms with offices and conference rooms, workstation areas, and perimeter meeting spaces.”
- Location: New York City, New York
- Size: 55,268 square feet
- Design: Studio Fōr
- Photos: Garrett Rowland

