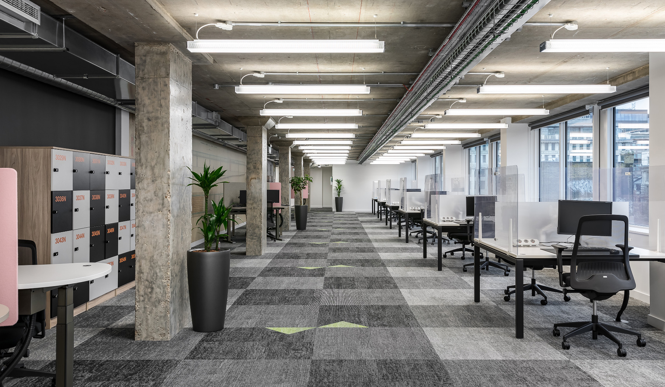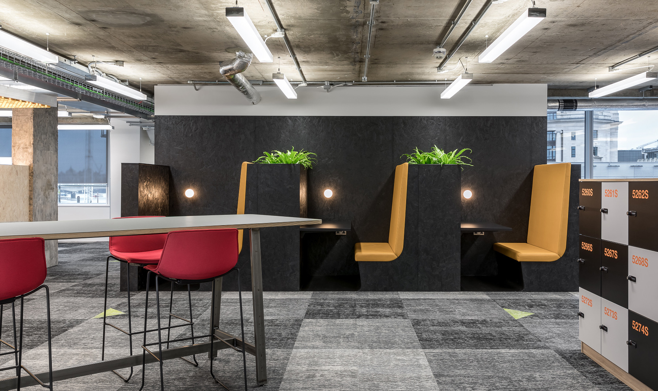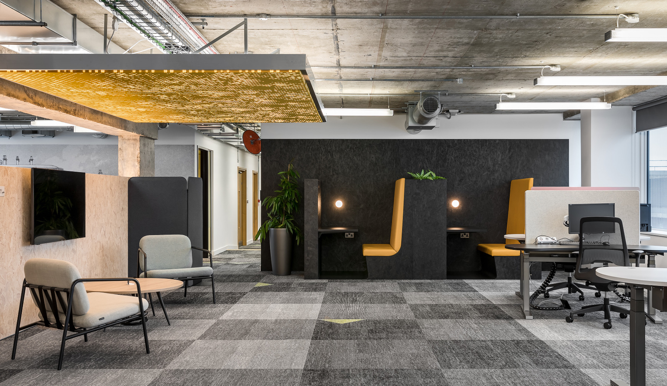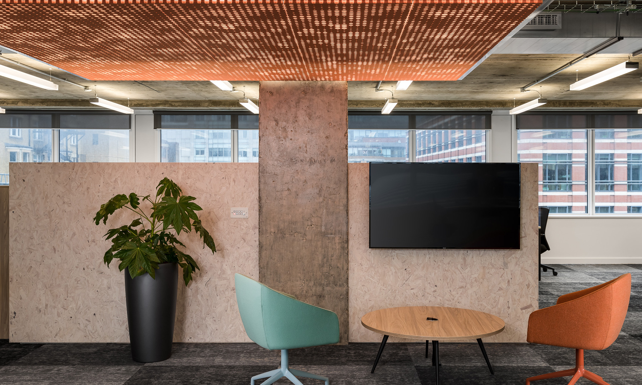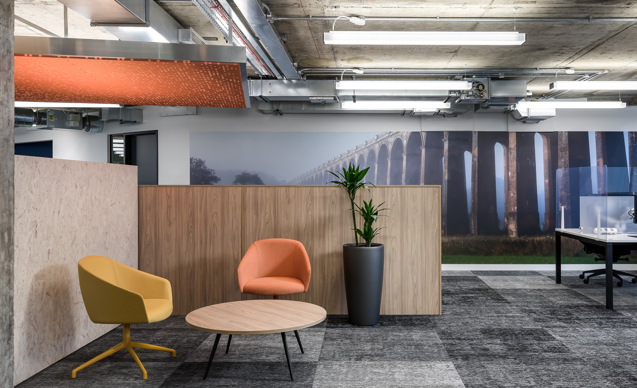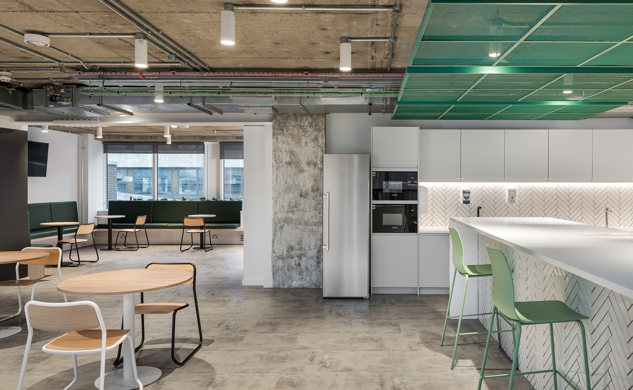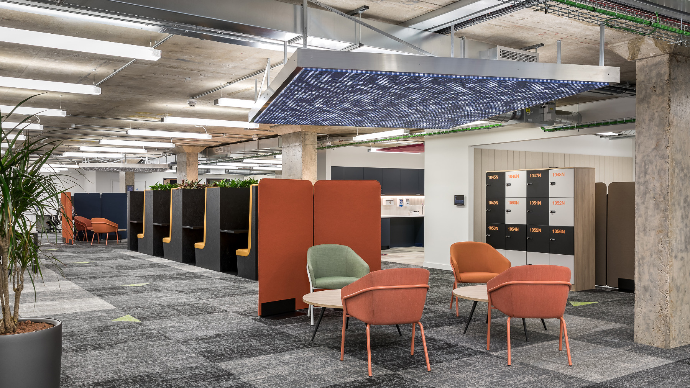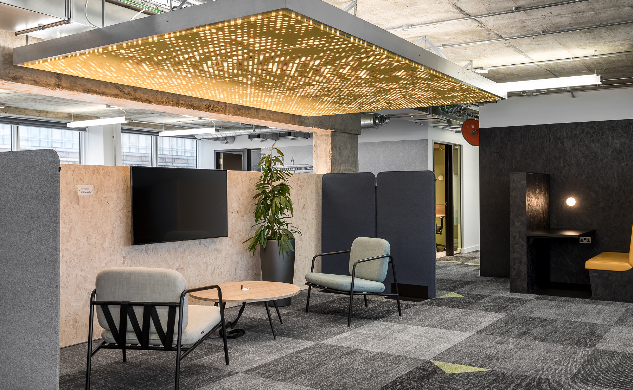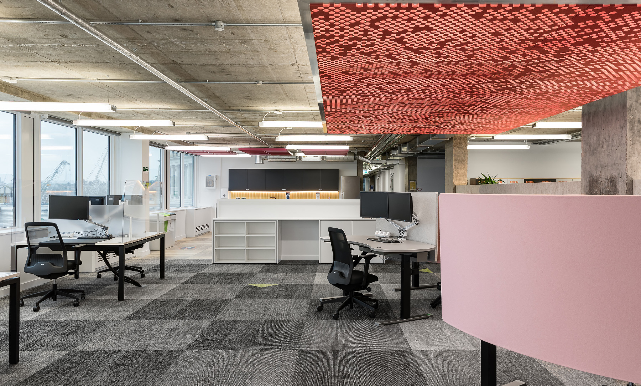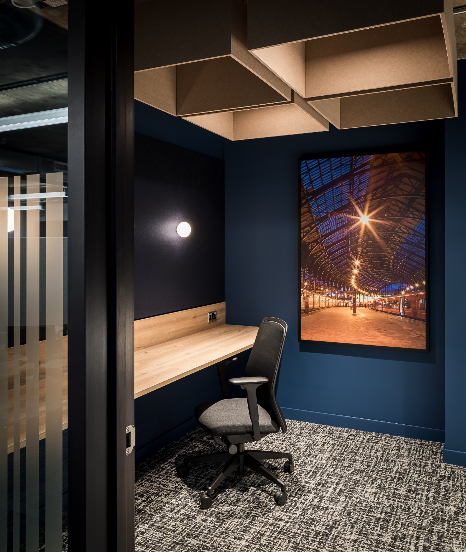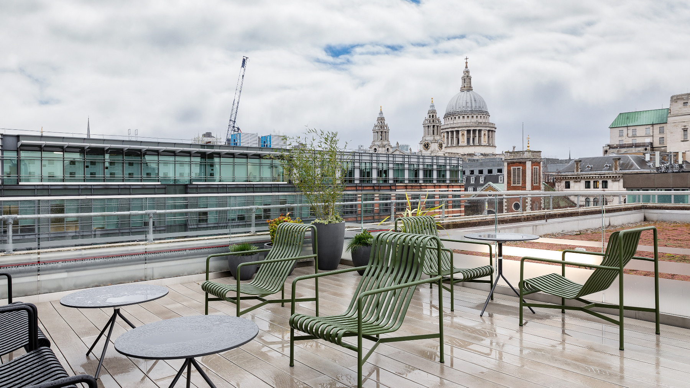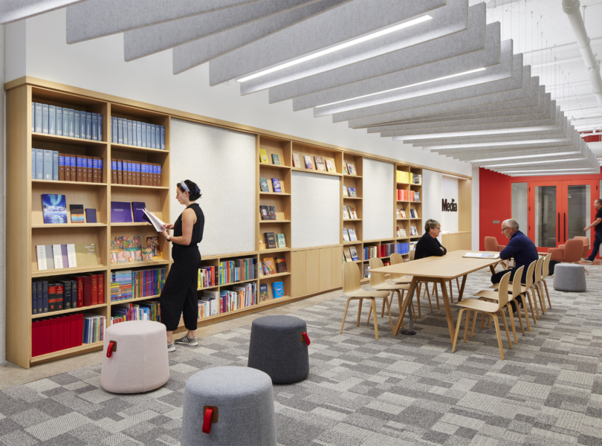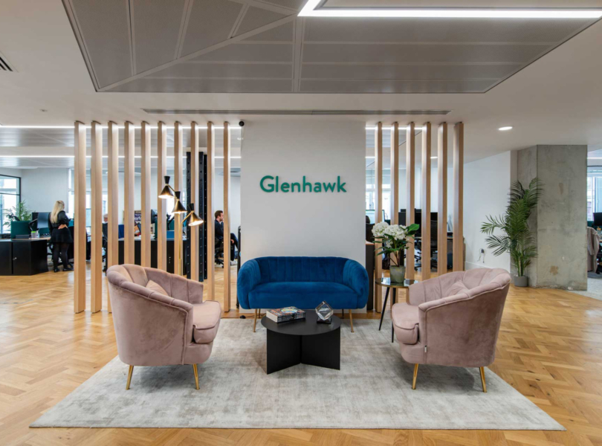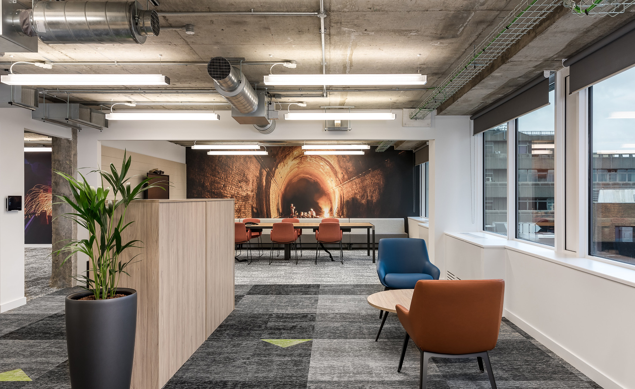
A Look Inside Network Rail’s New London Office
Railroad company Network Rail recently hired workplace design firm Oktra to design their new office in London, England.
“We began working with the Southern Region on the design and fit out of their six-storey hub HQ in January of 2020. When the pandemic hit, we refreshed our designs to be fully COVID-secure in order to facilitate a safe return to work for their employees whilst sticking to our original design principles and ensuring we built in the flexibility needed to adapt the layout if and when physical distancing relaxes.
The new office is designed around two-metre social distancing, supported by a two-metre floor grid and directional flow cut into the carpet which can be changed post pandemic. All meeting rooms are completely open to eliminate enclosed spaces. All necessary doors are automated and we’ve incorporated anti-microbial materials, occupancy sensors, bespoke signage and many other design elements to ensure Network Rail’s staff can return to the office safely and feel confident in doing so. Our design team also provided a bespoke training video to help teach staff how to use their new workspace.”
- Location: London, England
- Date completed: 2021
- Size: 90,000 square feet
- Design: Oktra
- Photos: Oliver Pohlmann
