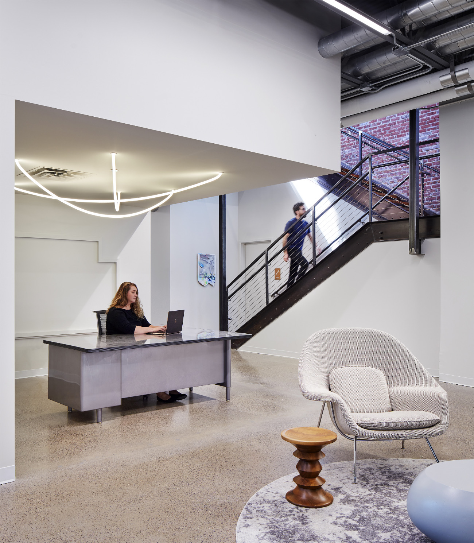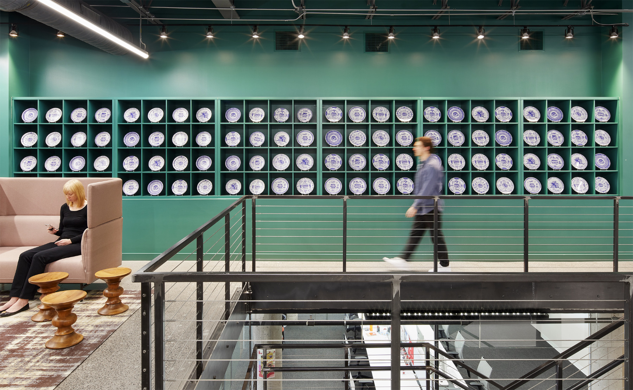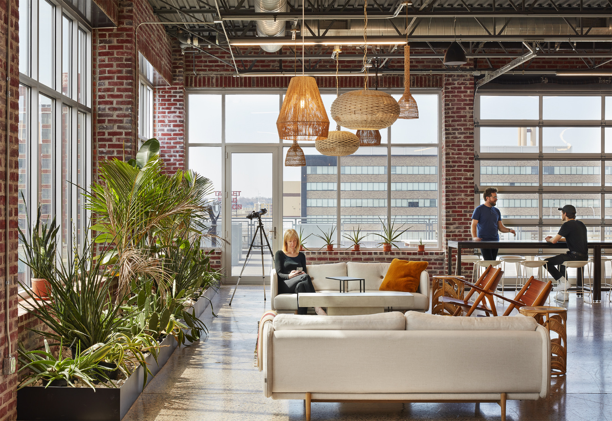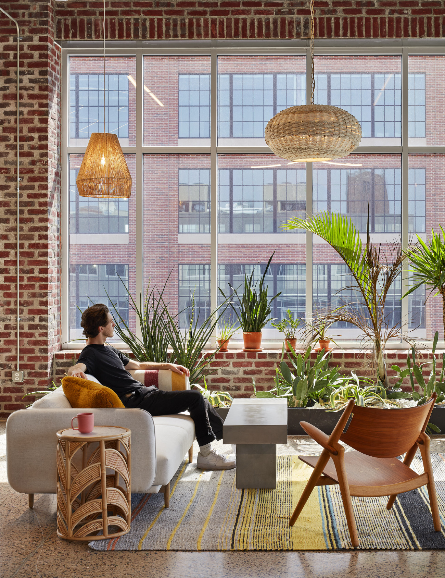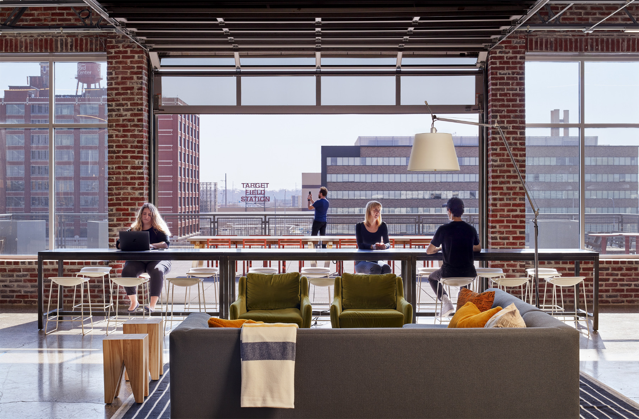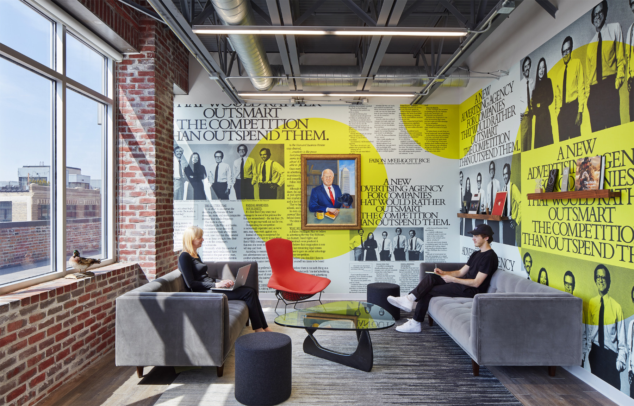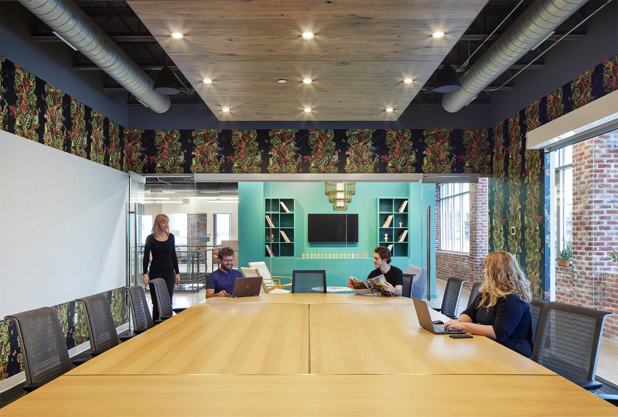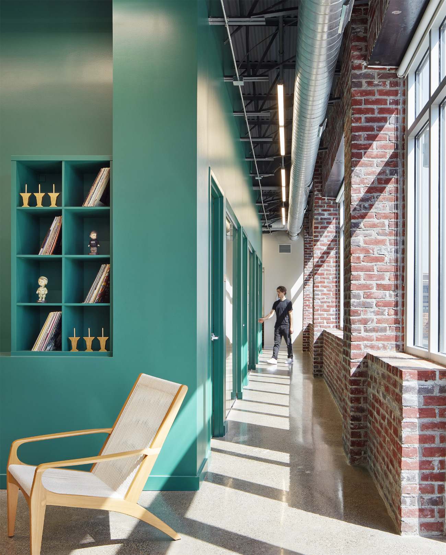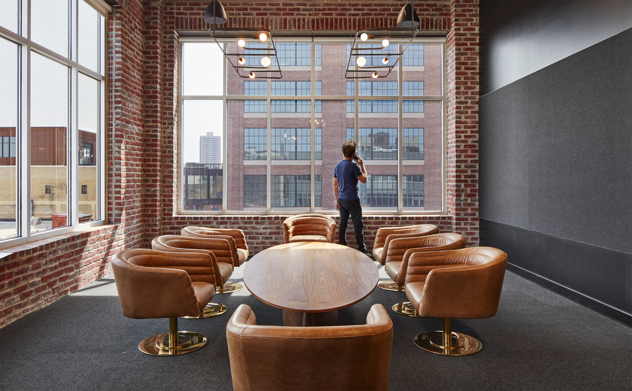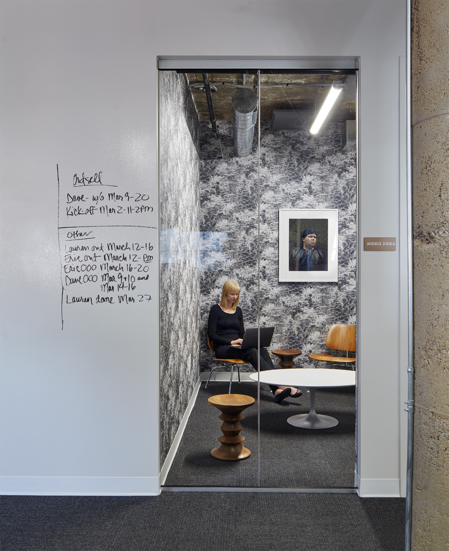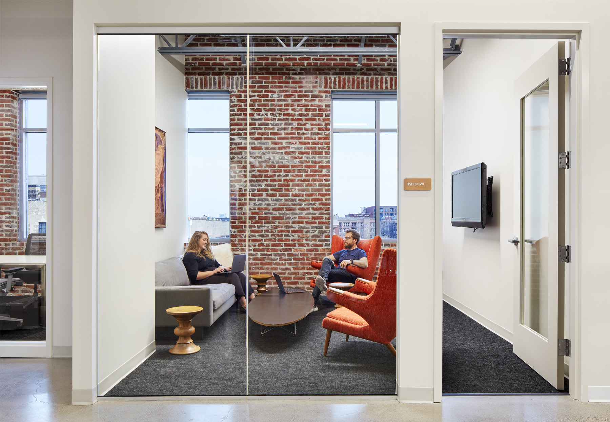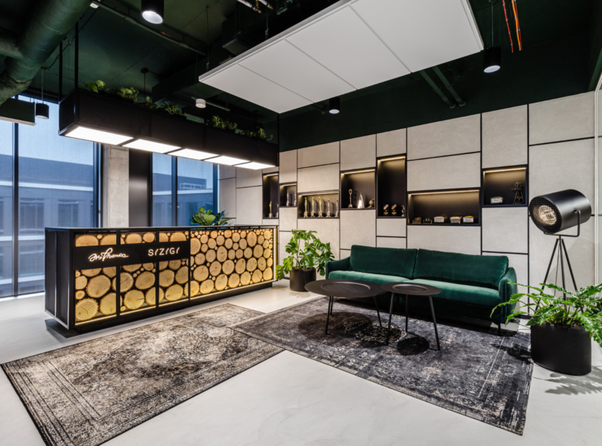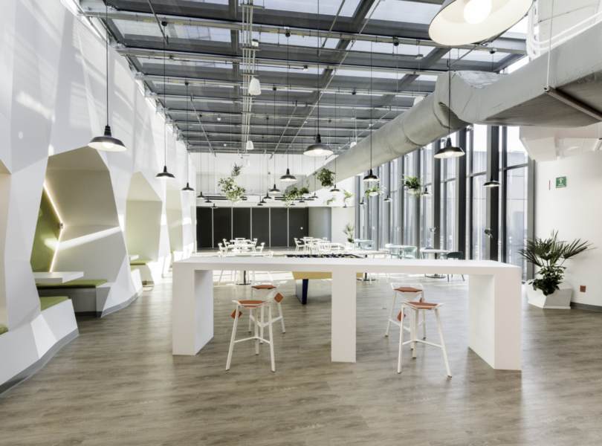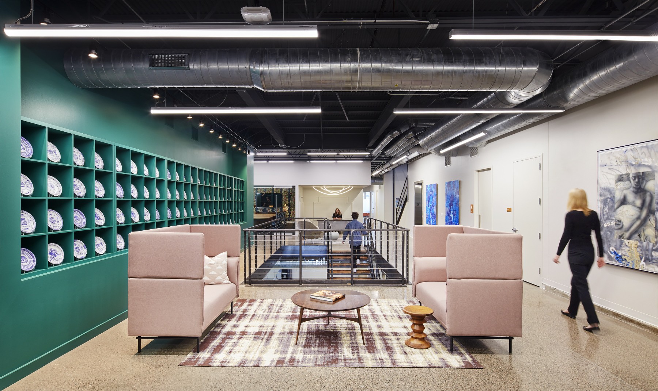
Inside Fallon’s Sleek New Minneapolis Office
Advertising agency Fallon recently moved into a new office in Minneapolis, Minnesota designed by architecture & interior design firm Studio BV.
“Fallon and Sapient moved to a new neighborhood. Undoing decades of the central business district identity that has embodied these brands and moved into the North Loop of Minneapolis. This neighborhood is authentic: old and new, young, hip, residential, and commercial. This contrast to their past location is exactly what these two firms need to grow into the future. The remaking of culture, again.
“This industrial office is a contrast between the warehouse office and the comfort and familiarity of home,” said Betsy Vohs, Founder and CEO of Studio BV. “The unwinding of what it is to be in an office space is the opportunity to create a new paradigm for Fallon & Sapient.”
The experience of the space acts and feels like being in a home. The spaces are comfortable and accessible, as well as flexible to support the needs of the teams. The public spaces act like a foyer, a salon, a dining room, a conservatory, a game room and a library space. The private spaces are simple and flexible to support the creative nature of the work of Fallon & Sapient. There is whimsy and there is humor. The confidence of being comfortable and knowing who you are is the spirit of this new office.
Spaces that support individual needs coalesce around spaces where people come together to share ideas. These “gathered” spaces are designed to be inclusive, eliminating silos and creating opportunity for innovation.
The stair connects all the pieces together just as it does in a home. The plants, art and accessories are as present as the spaces to meet and the places to pin up work. This new home for Fallon & Sapient is a dynamic place full of life, love and joy”.
- Location: Minneapolis, Minnesota
- Date completed: 2020
- Size: 36,000 square feet
- Design: Studio BV
- Photos: Corey Gaffer

